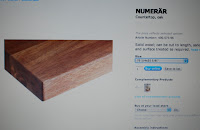Before
Progress
One of the only things in the house that was remotely functional and wasn't in need of a massive upgrade when we purchased it was the kitchen. It was in need of appliances and flooring, but the cabinets were fairly new and though the countertops were plywood with a laminate cover top it was usable.
The projects inside the home are beginning to slow down so, it was only a matter of time before we began looking at the kitchen and building a wish list.... As I said in the previous post, since the pregnancy my husband has been indulging my little nesting periods of insanity.
So three weeks before we are set to have a new addition to the family we decided to have at it.
The first thing on our long kitchen wish list was to get new countertops...
We could not justify any of the expensive stones so we decided on the pre-cut slabs from Ikea. Still laminate but at least they would be solid all the way through instead of plywood.
We were going to originally only do the PRAGEL black stone effect laminate countertops but because of the shape of our kitchen there was no way we were going to get a nice seamless look. We instead decided to embrace the none-seamless look and also add butcher block.
So one destructive night after work Greg decides he is going to start.
(We had already bought the countertop materials a week earlier)
So first, Greg removes the trim "backsplash." This was of course nailed in with 6 inch nails and glue, providing Aiden and I with a barrage of colorful "earmuff" words from the kitchen. Greg has a tendency to talk to himself when working and only escalates when he gets upset. When this occurs we mostly try to stay out of his way.
After the trim, we begin removing countertops.
With me being 8 months pregnant and only one husband this is a very difficult job,
but I lift when necessary. (Don't tell my doctor. As Greg says, if women in Asia can give birth in rice paddies without any anesthesia, I can lift one side of a countertop/sink)


Just to show you that we are not always so anally clean, here is all our kitchen stuff in our dining room. We ate a lot of fast food that week.
We then had to begin cutting the slabs to fit our cabinets. Thank goodness for some standards in building material, so we really didn't have to cut too much. Mostly, just to length.
Isn't my husband cute when he is doing "man" work?
So this again is the sink I have been drooling over anytime we go to Ikea. I have always wanted a farmhouse sink. What better excuse to replace the sink when redoing countertops? See how big it is? I can not only give a baby a bath, I can give my 5-year-old one too!
 We had to do several cuts to make it fit, but with some help from my little brother to help lift it into place, it finally arrived to its new home!
We had to do several cuts to make it fit, but with some help from my little brother to help lift it into place, it finally arrived to its new home!
So one of the items on Greg's kitchen wish list was a fancy tile backsplash. So who am I to tell him no?
We used glass tile for behind the stove and ceramic subway tile for the sides.
Greg is a pro when it comes to tiling. The entire kitchen took two nights to tile.
After tiling was done all that was left was cleaning and putting everything in its place.
The white subway tile combined with the horizontal lines of the butcher block gives the effect that the kitchen is wider then it really is.
Nice, right?












































